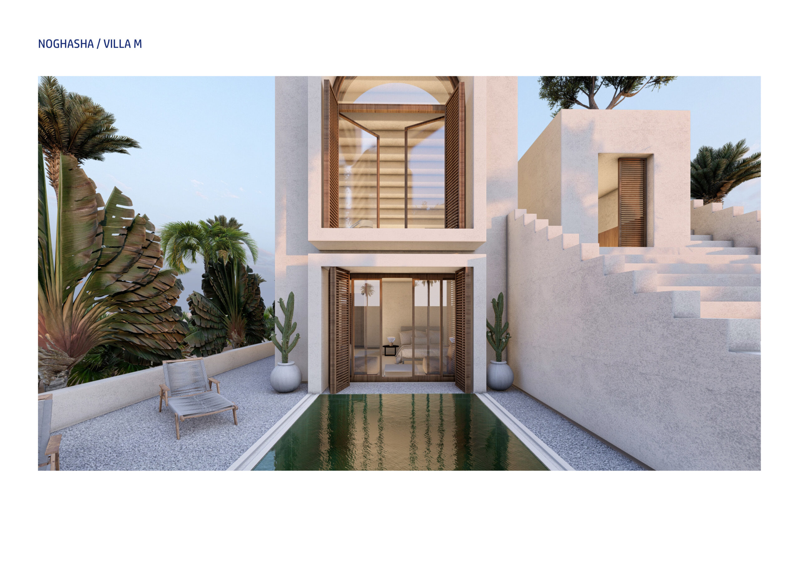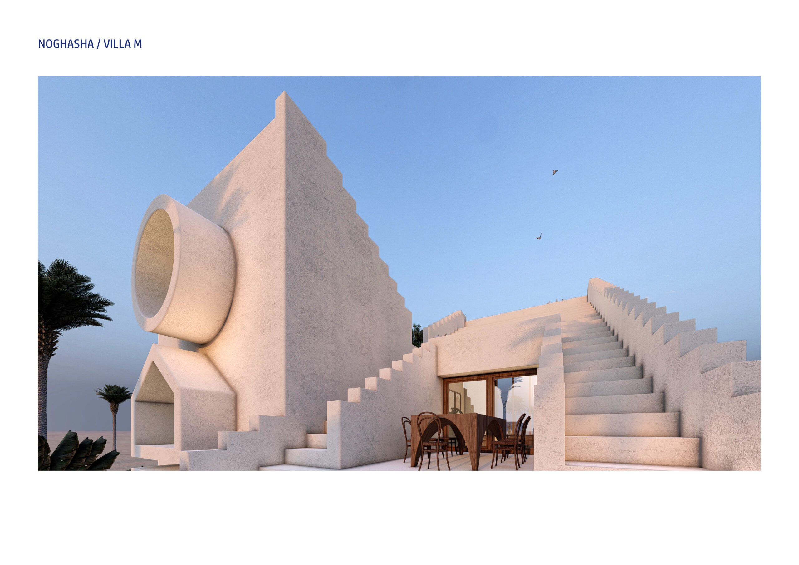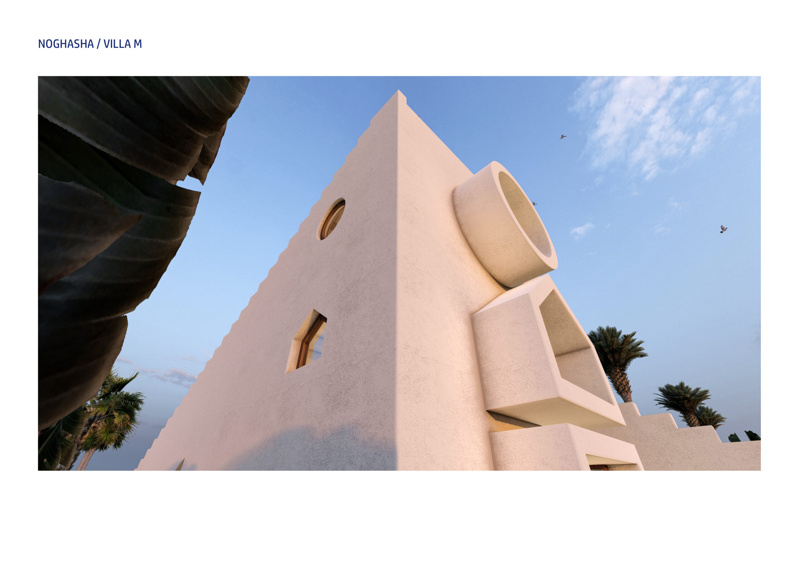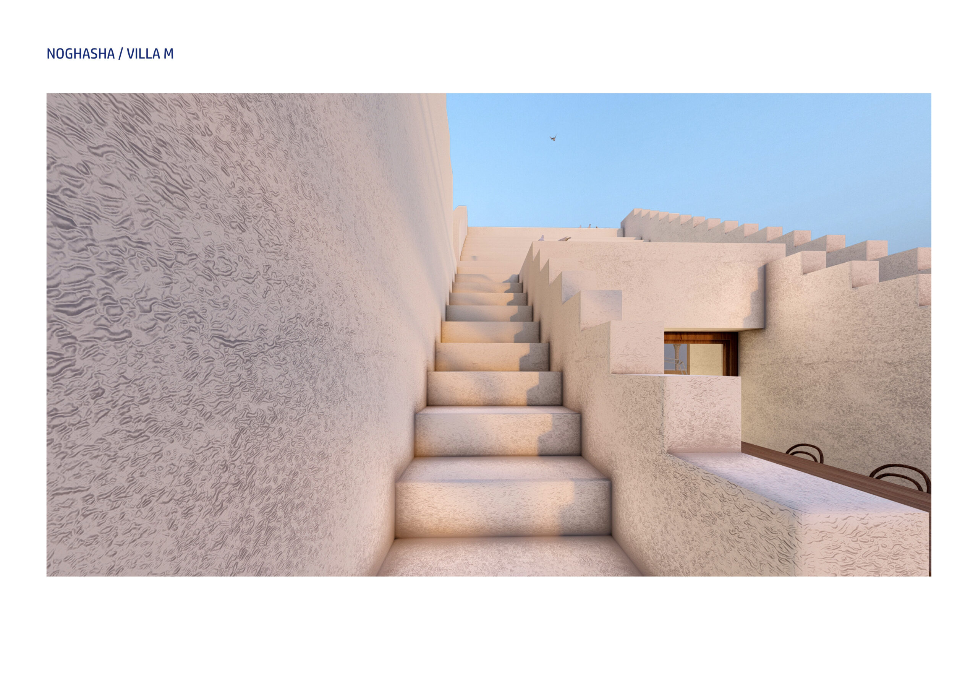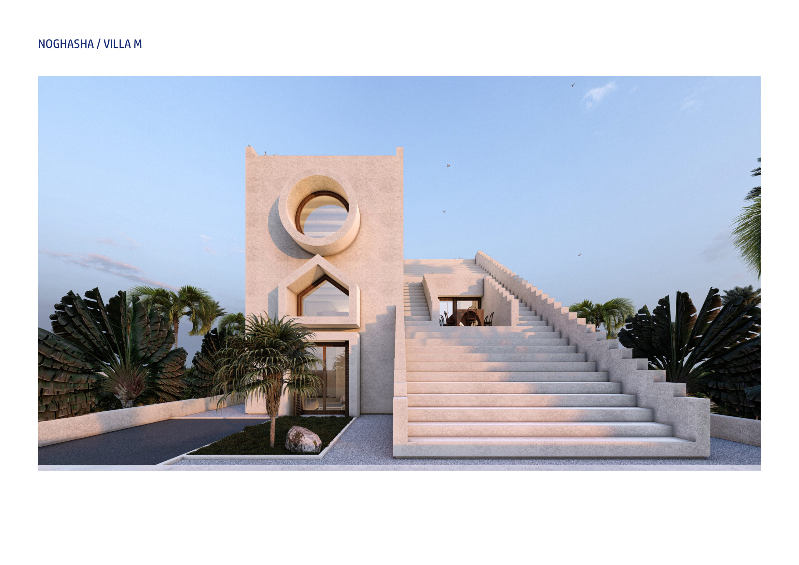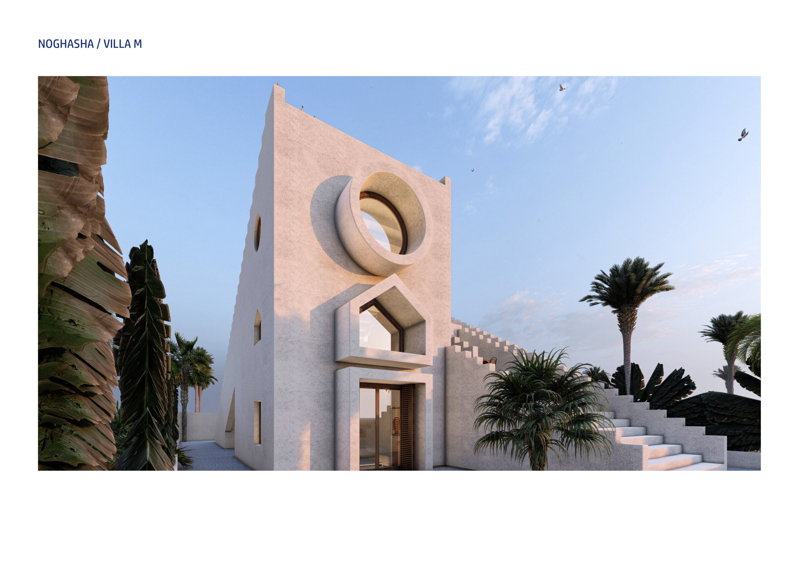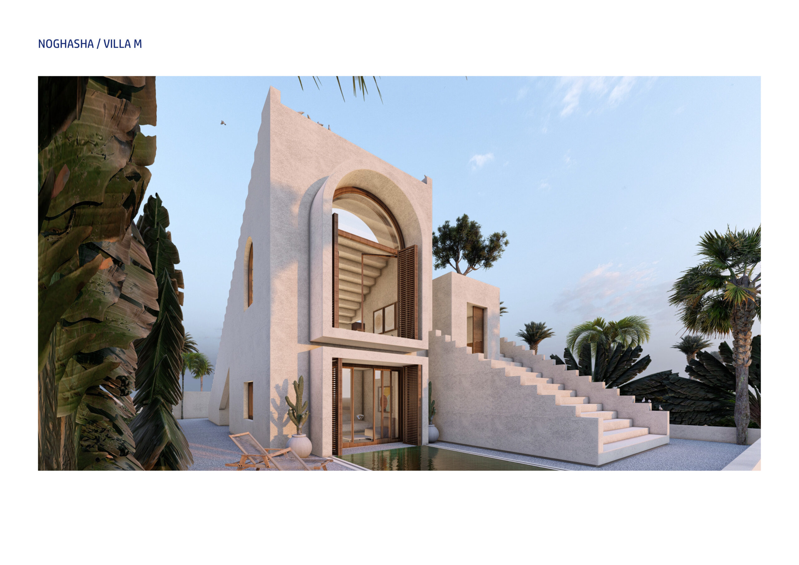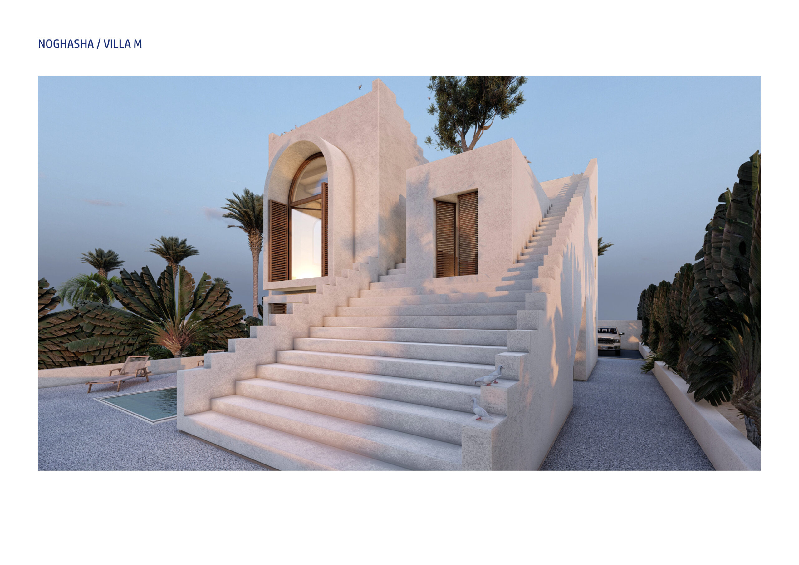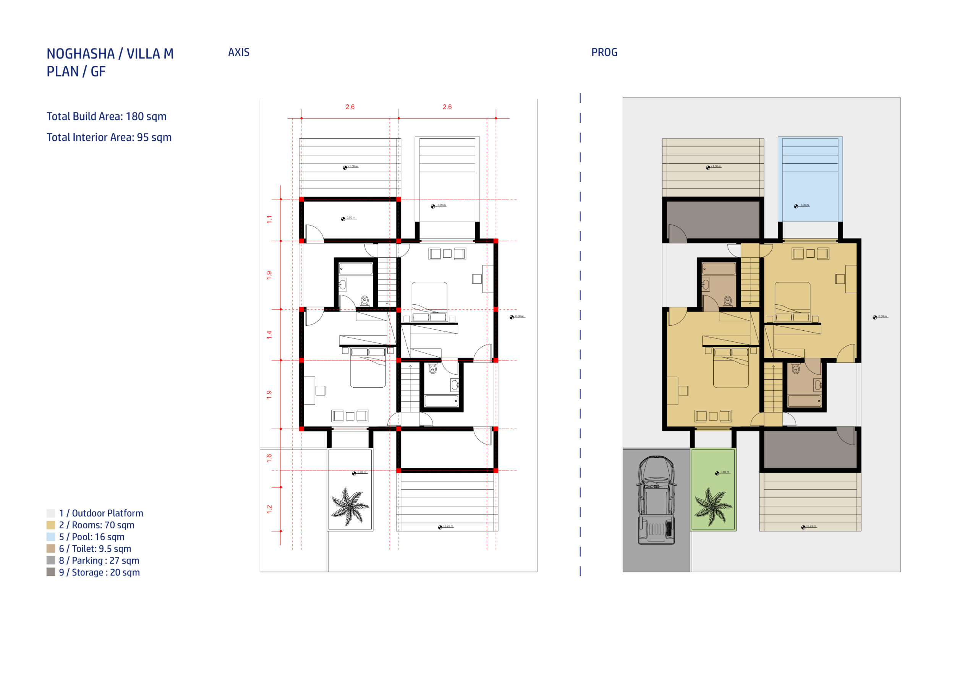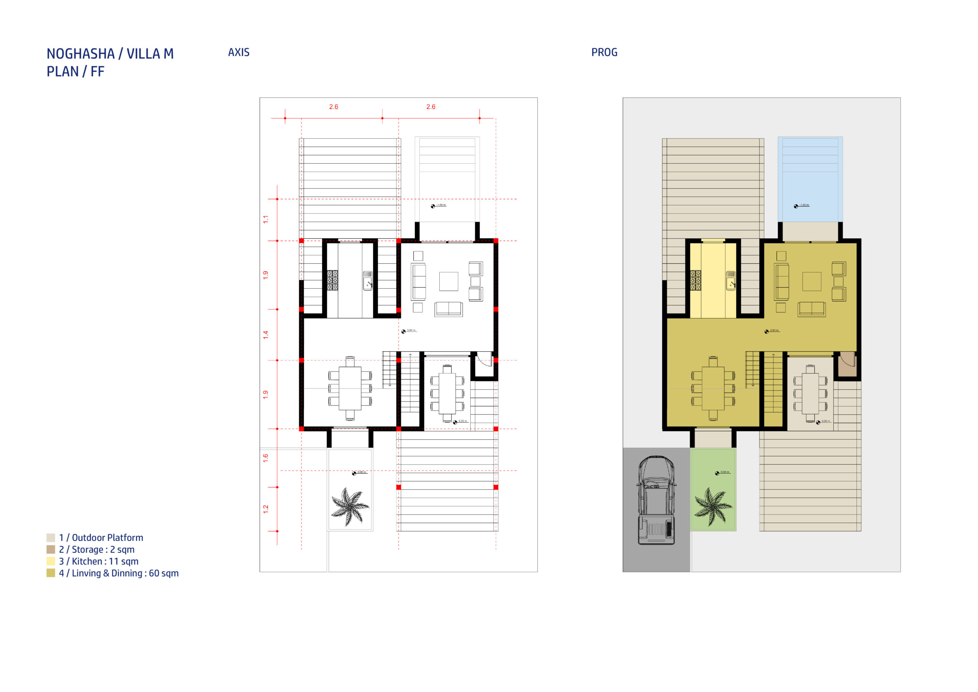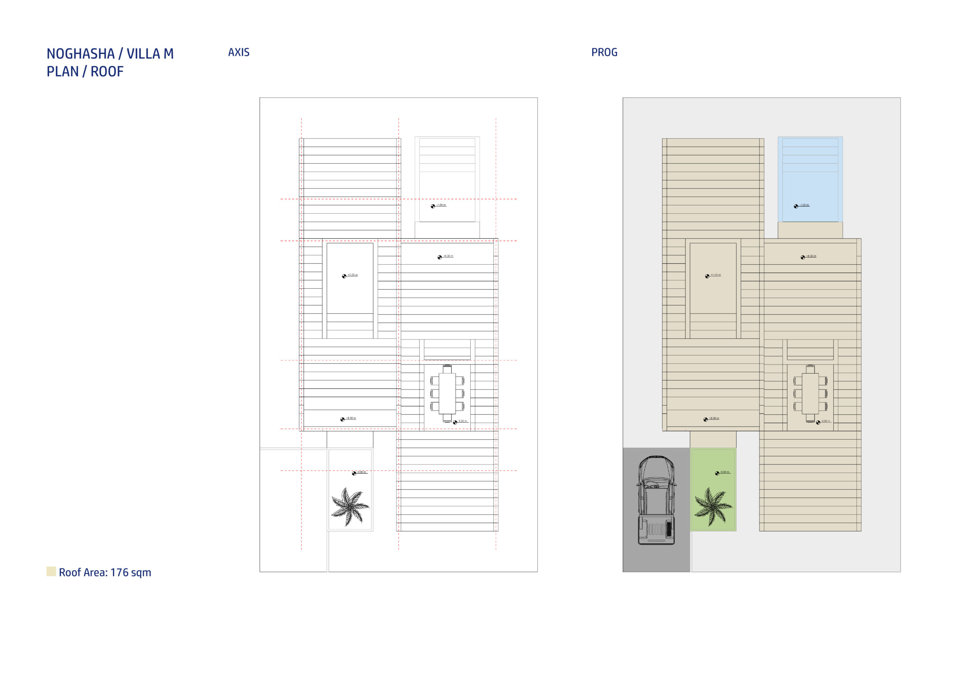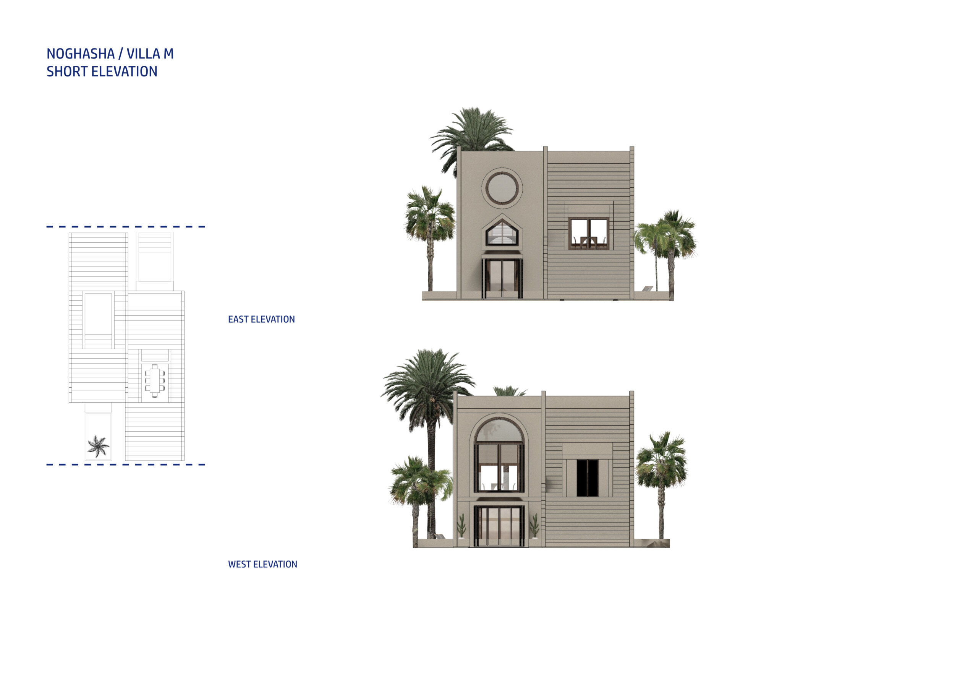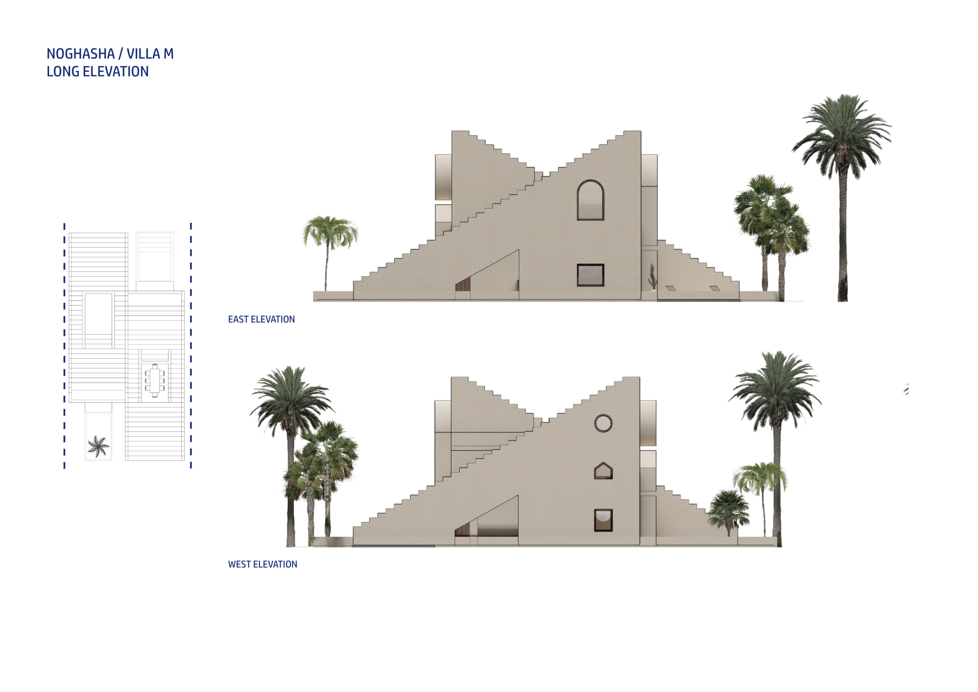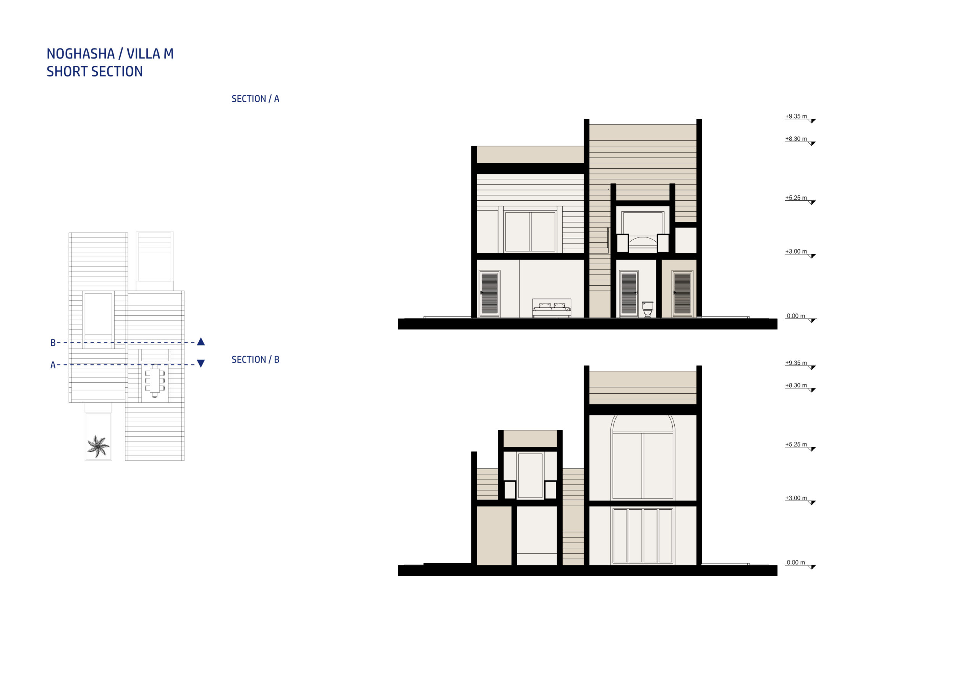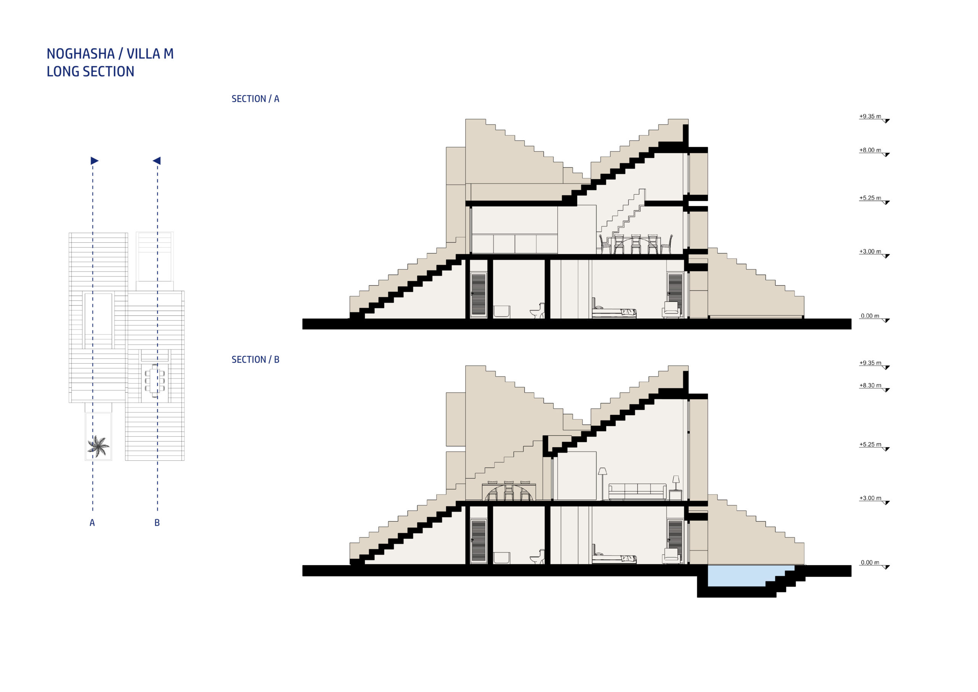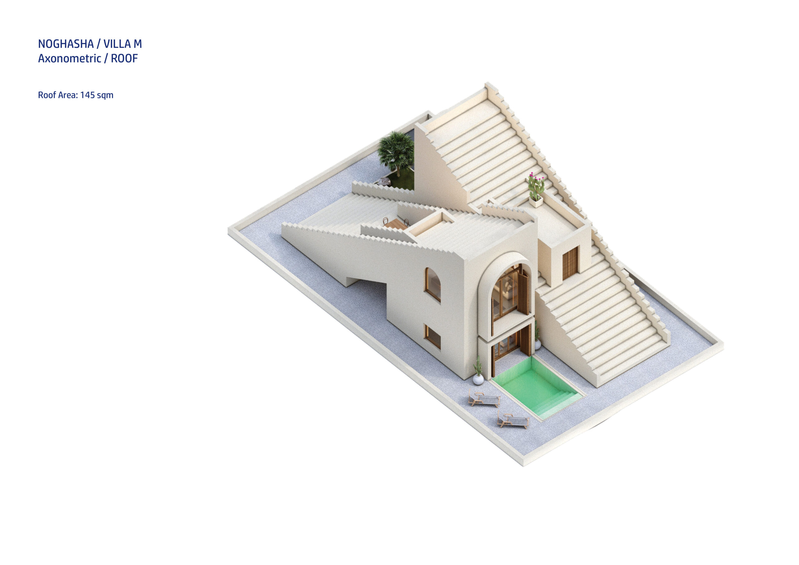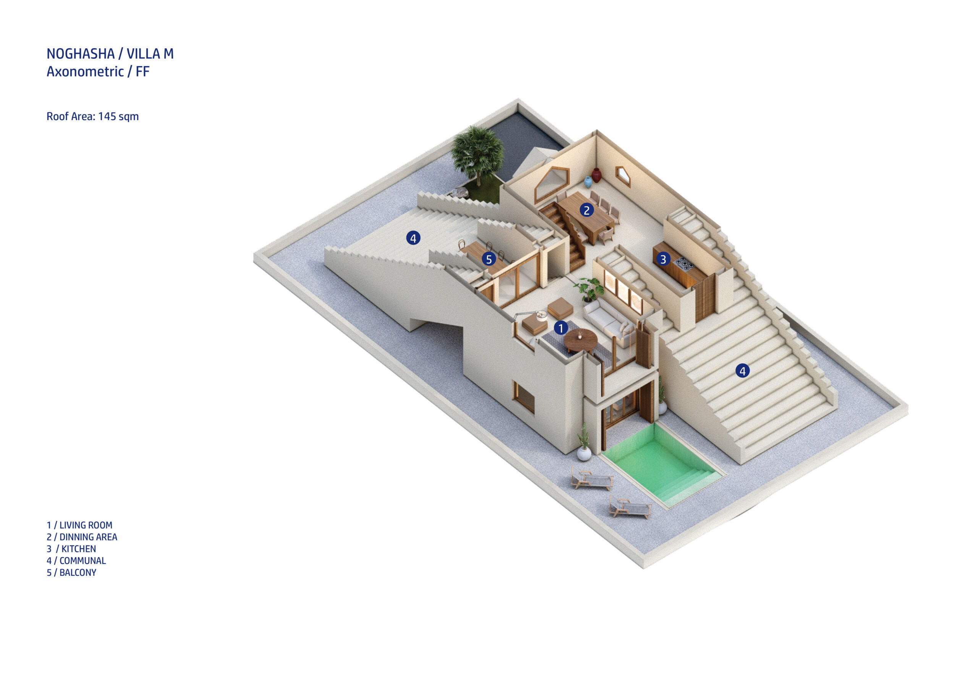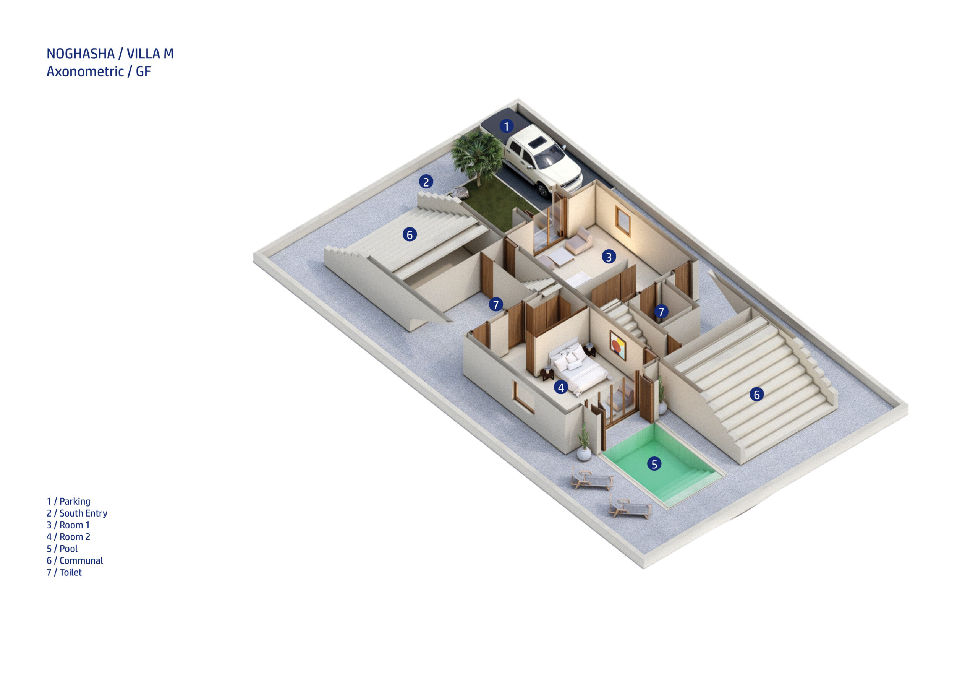VILLA M
Villa M consist of two perpendicular triangles both as a mass mirrored and attached together as its mountain. Each slope carries roof steps as contours landscape and they connected at mid summit to share the trajectory and circulation. The 145 meters of roof as stairs creates an active slope to climb, seat and perhaps exercise. The brief is to have two en suite rooms with private access and garden on the ground floor with living and dining areas on the floor above. In this respect the design began by having the two rooms adjacent however with a slight shift and a gap in between. By doing so we have not only privatized it’s duality but also the act of detachment has created their independency. As of first floor there are double height ceilings experience one dedicated for a loft overlooking south and one for living area framing a view of the Persian gulfL
ASA 2024
COPY RIGHTS RESERVED



