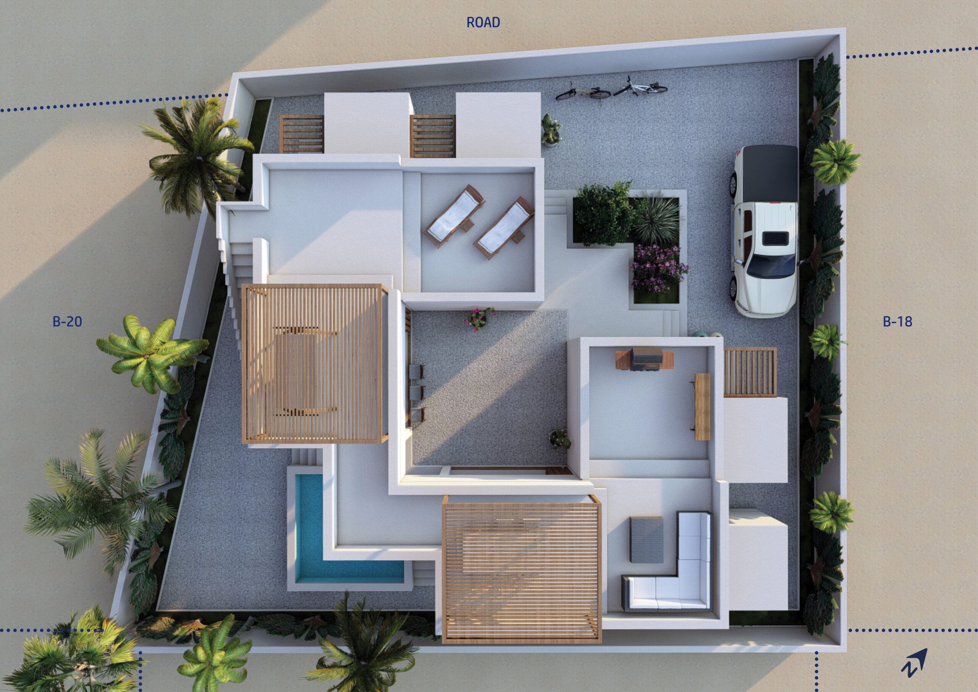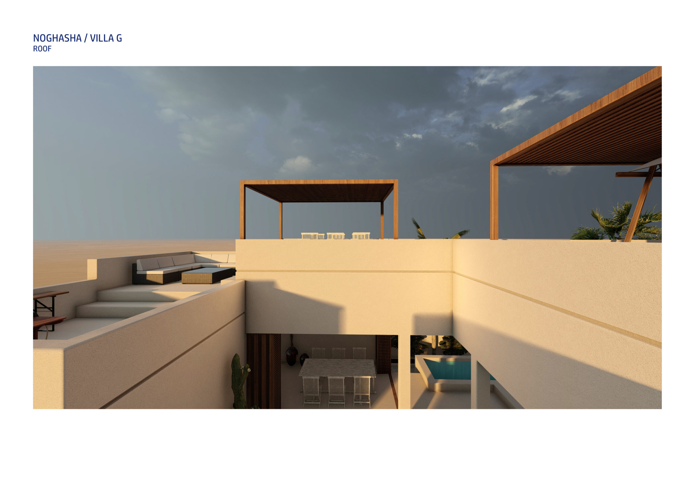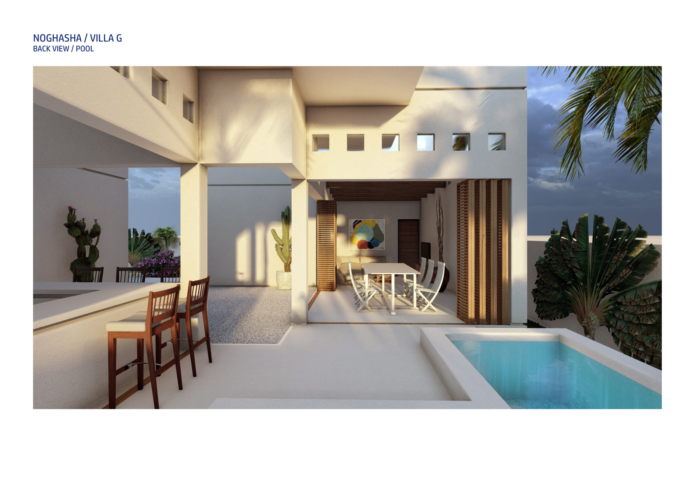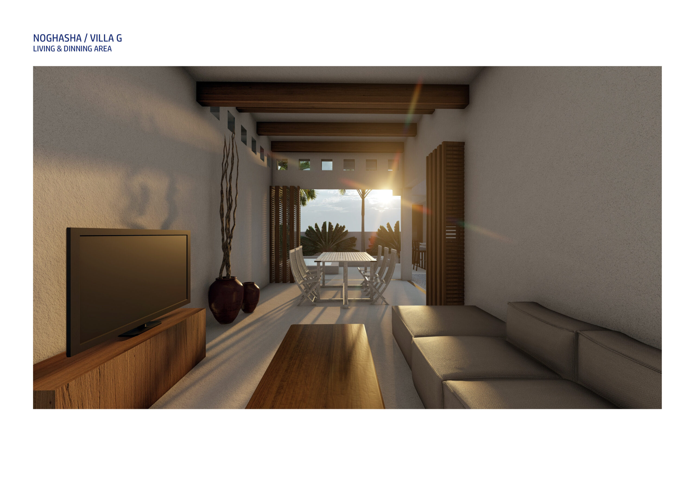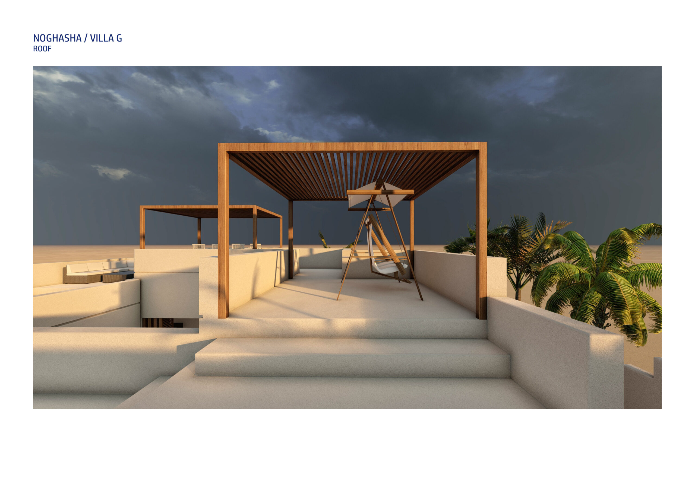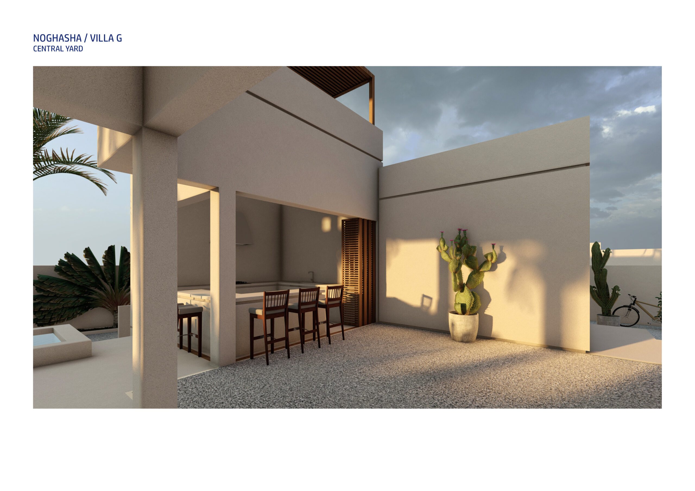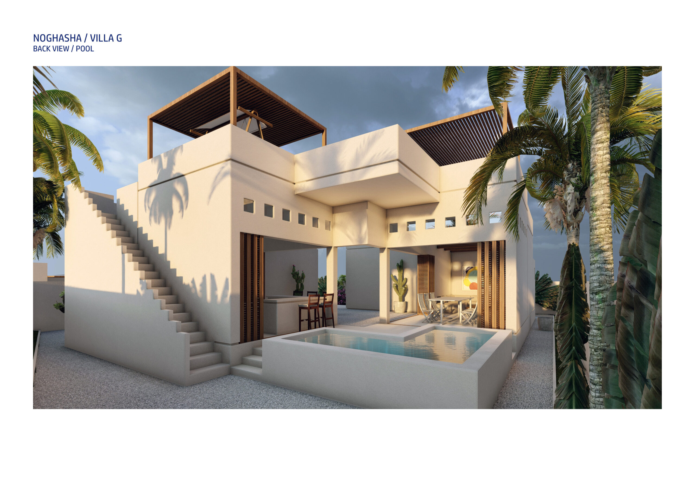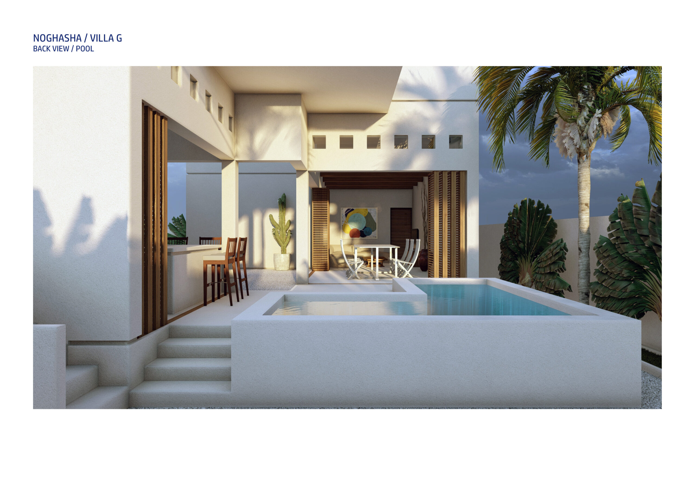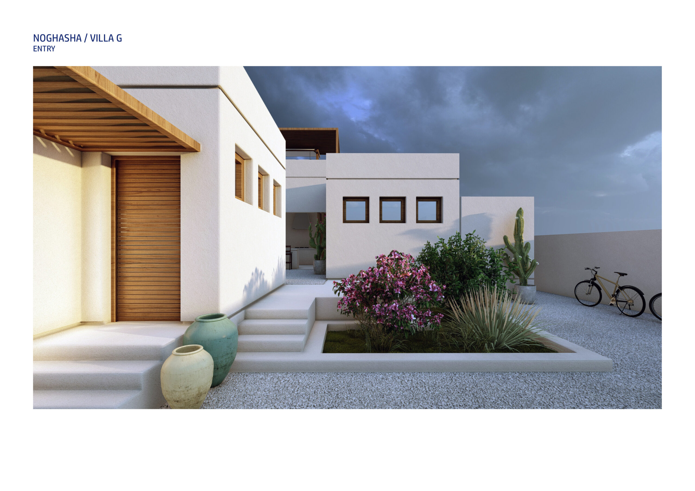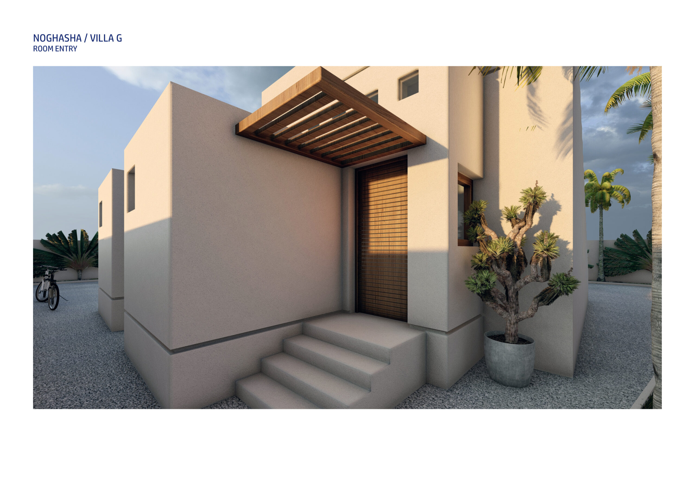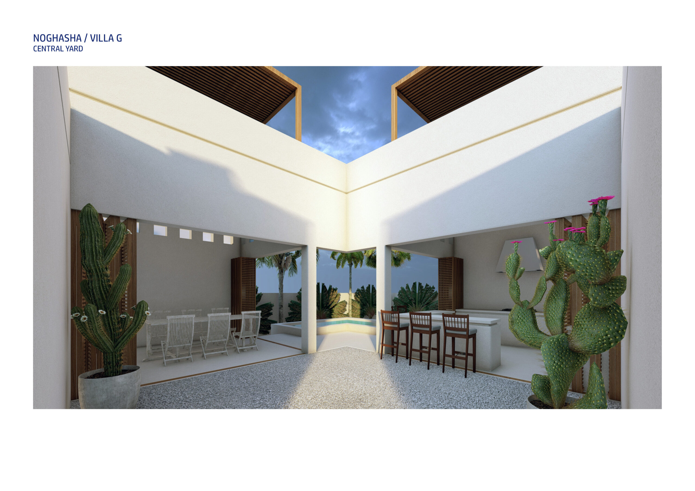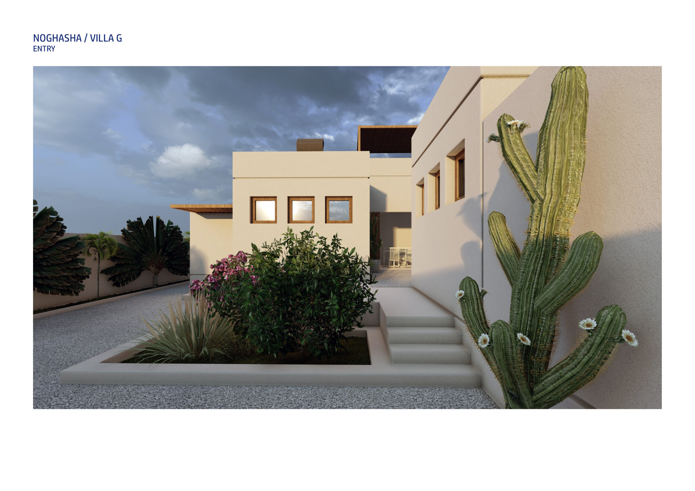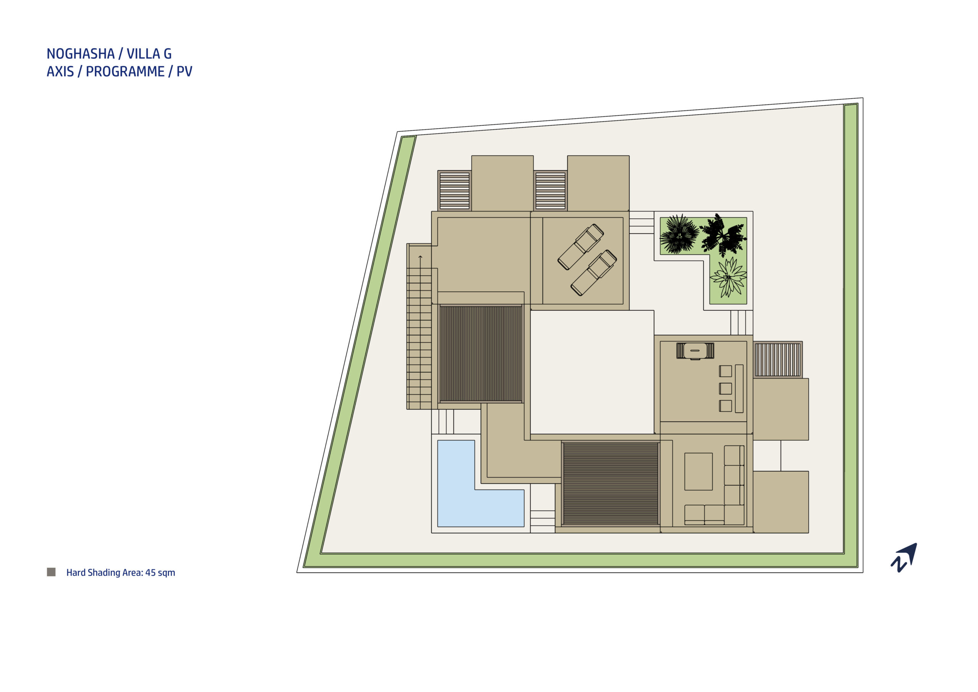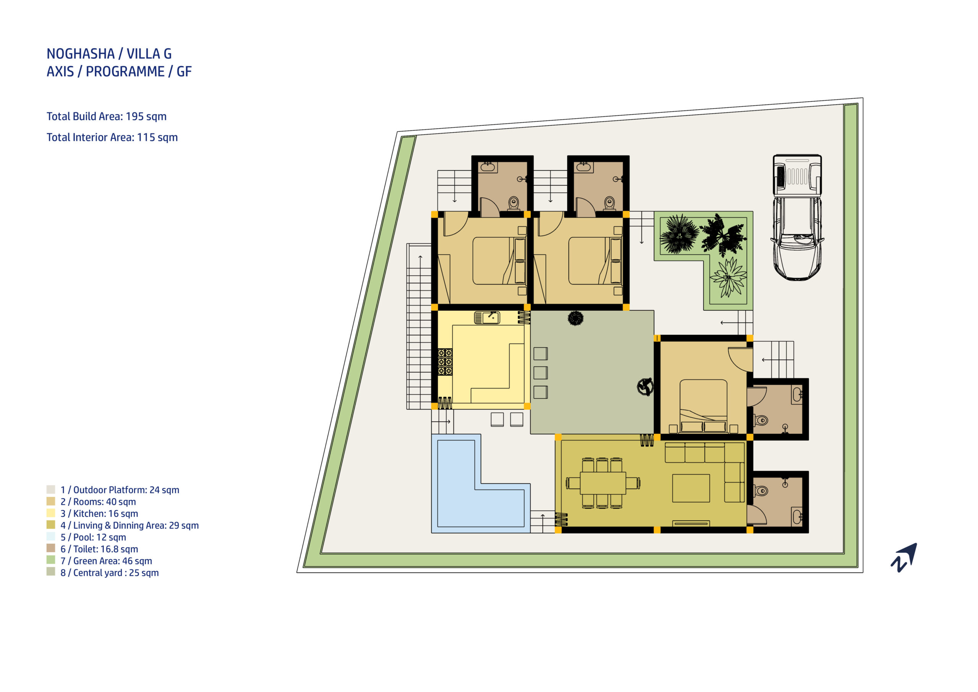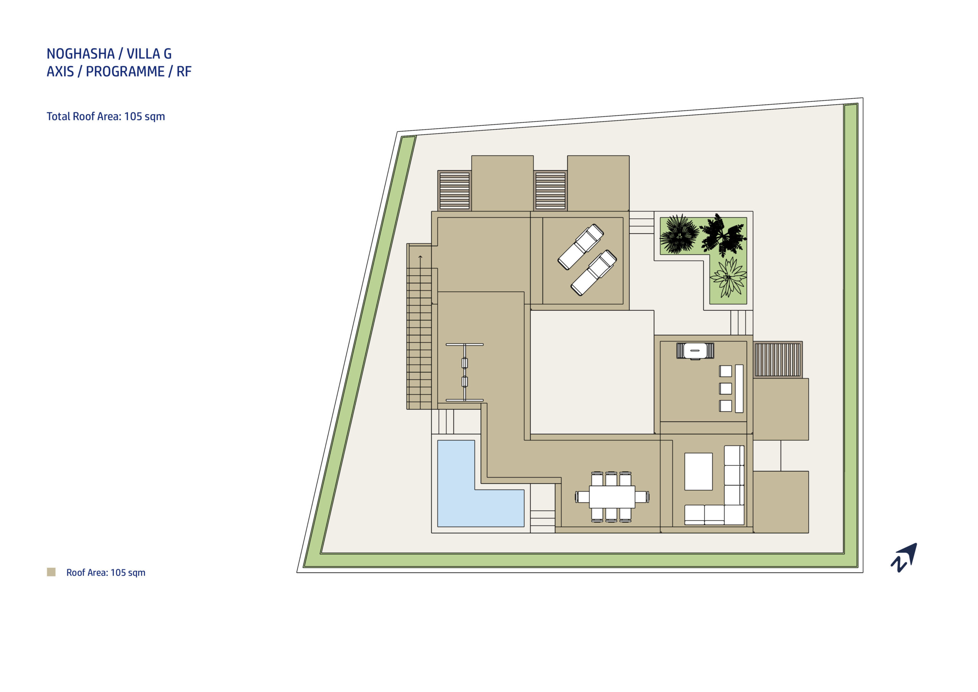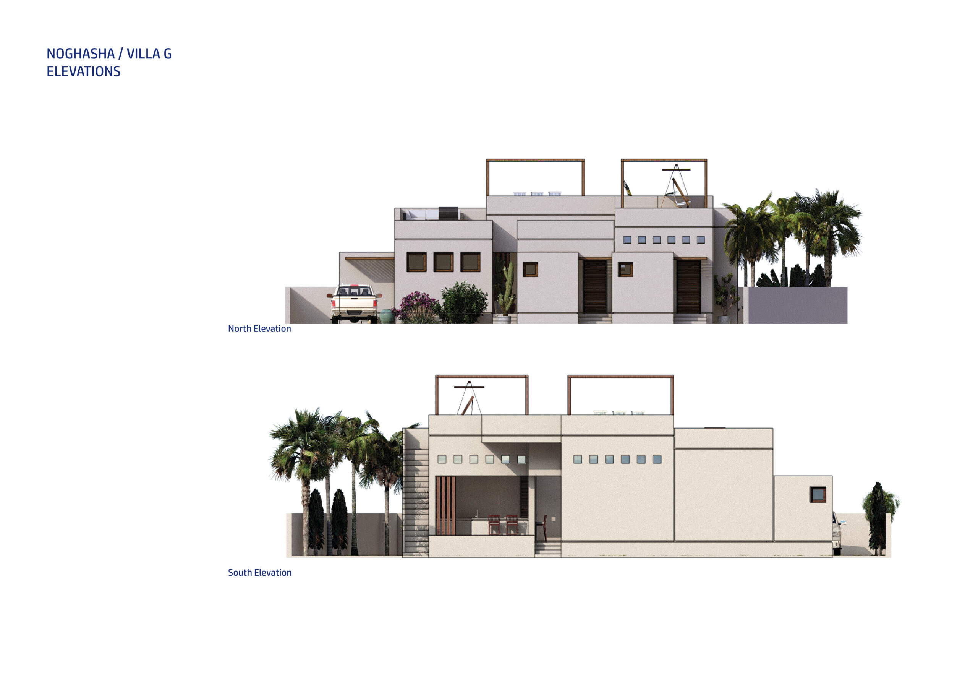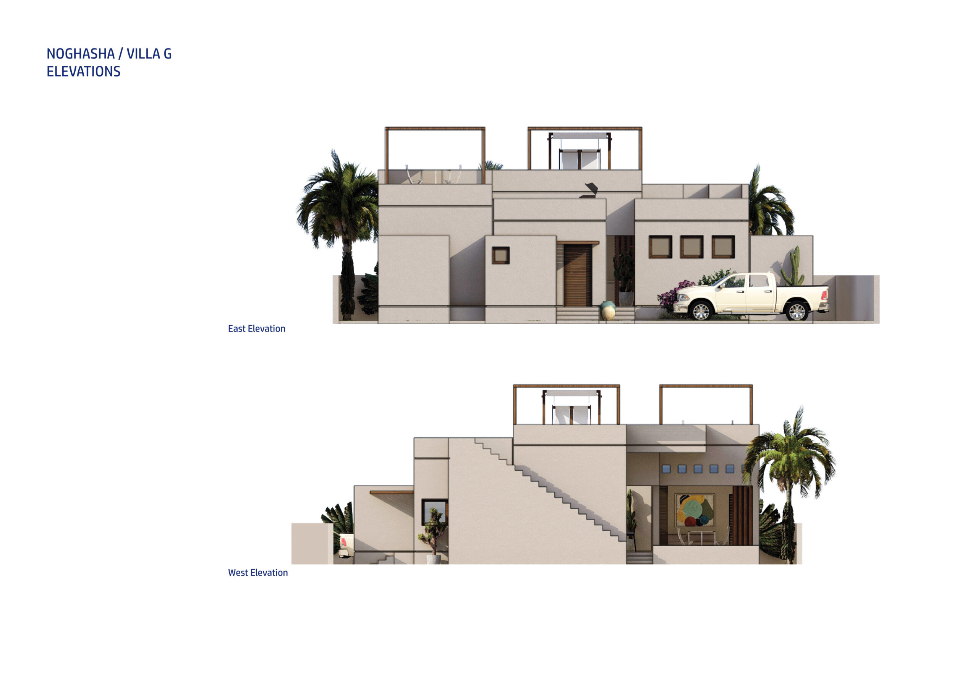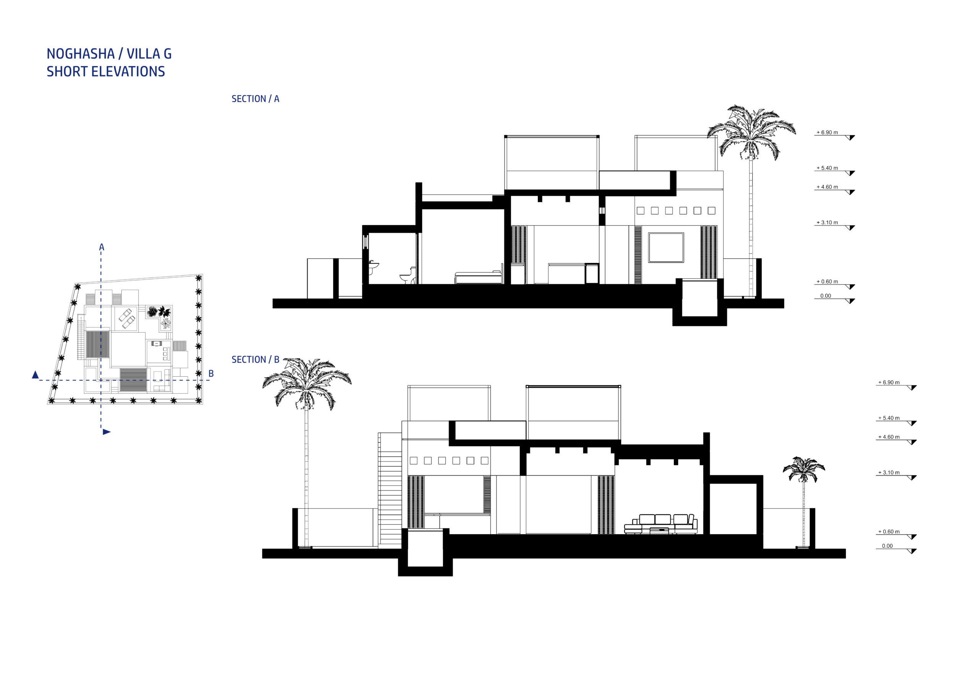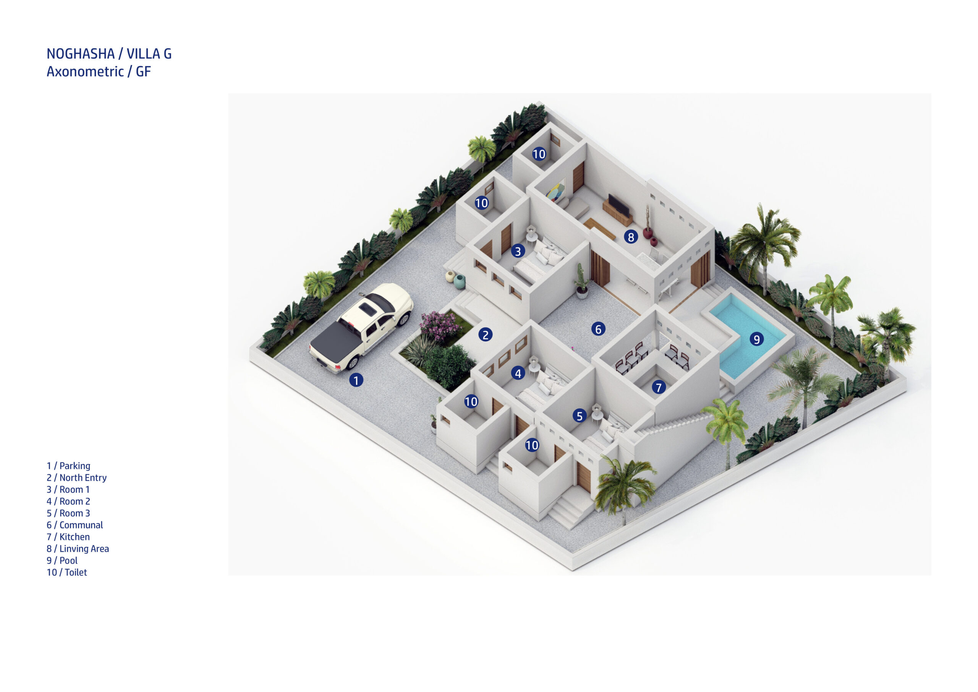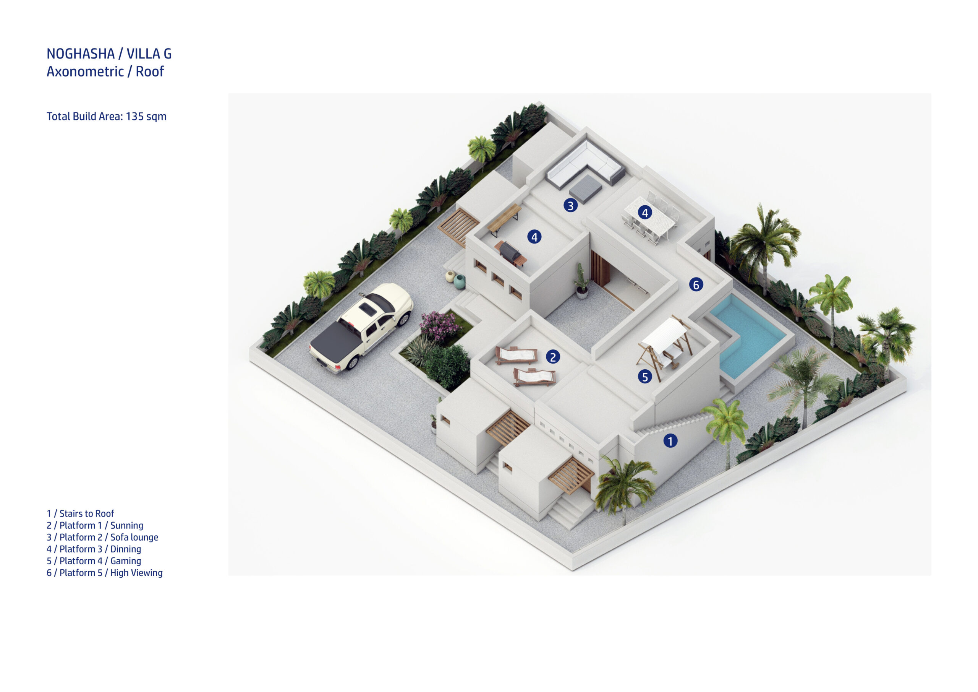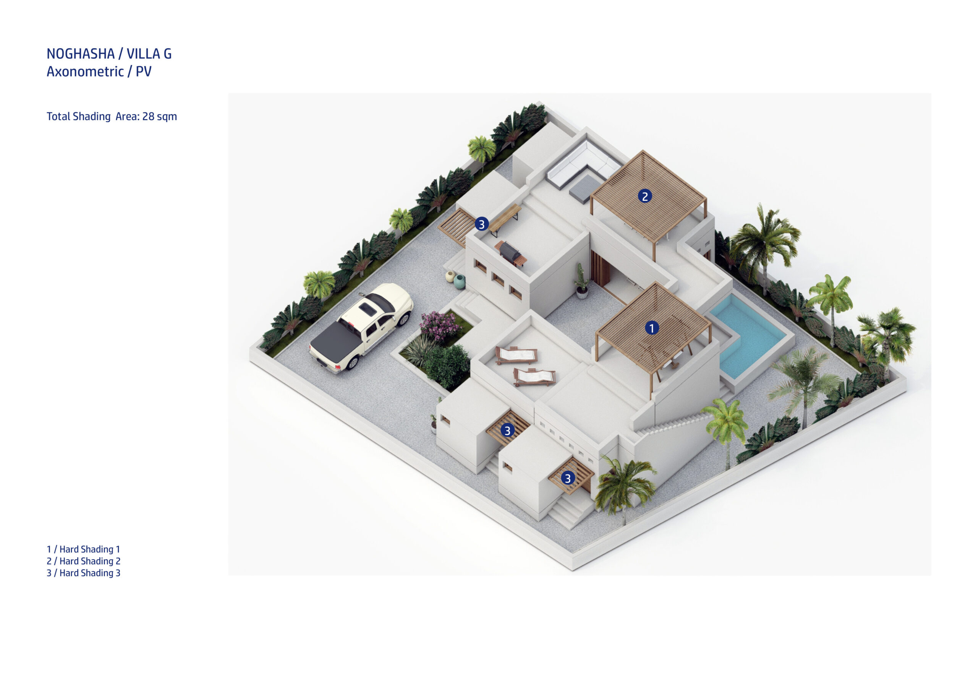VILLA G
Noghsha VILLA G is designed in such a way that it practically accommodates the courtyard and the central pool inside itself. The mentioned land is about 400 square meters, which is adjacent to the palm grove from the east side, and the U-shape of the building is located just opposite to bring nature inside. In fact, the building is a combination of cubes that grows step like in terms of height, in which the quality and importance of the space increases along. Such typology brings another layers of space on the roof as an elevated landscape for context viewing and perhaps outdoor habitation. Another important element of the building is the relationship between the pool and the kitchen as spatial interface that circulates breeze within the spaces.L
ASA 2024
COPY RIGHTS RESERVED

